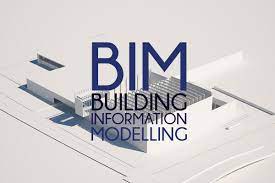
BIM
BIM Diploma: *Pre-requisites Attending Revit Essential ( BIM Sessions – Revit advanced – Navisworks – Dynamo – BIM 360 – Project & Follow Up
Home » Civil Engineering

BIM Diploma: *Pre-requisites Attending Revit Essential ( BIM Sessions – Revit advanced – Navisworks – Dynamo – BIM 360 – Project & Follow Up

Analysis of Frames Analysis of Trusses Analysis and Design of Solid Slab Analysis of Stairs Autocade DXF File Analysis and Design of Floors Design of
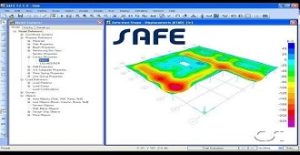
Introduction Program interface Units Coordinators Soil profile Define sections Define slabs (flab slab – solid slab – hollow black – panelled beam) Define of beams
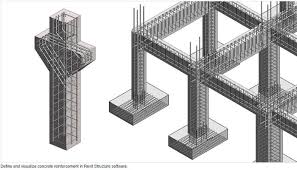
Revit Structure Diploma 70 hrs Section 1: Revit Essentials (40 hrs) Chapter 1: Getting Started BIM Introduction How Revit fits into BIM Revit Concepts Revit User Interface
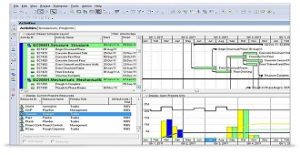
Primavera 30 Hr 1. Overview. 2. Enterprise Project Structure (EPS). 3. Organization Breakdown Structure (OBS). 4. Calendars. 5. New Project. 6. Work breakdown Structure (WBS).

Navisworks Content 24 hrs Chapter 1: Introduction Why Navisworks Understanding Navisworks types Navisworks User Interface Customizing Workspaces Navisworks Settings Managing & Merging Files Opening & Appending
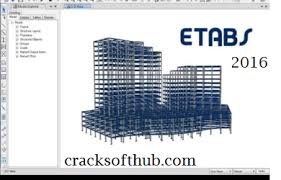
Course Content Introduction (Main differences between safe & E-tabs) Program interface Units Coordinators Define sections Columns – beams – slabs – walls Drawing Beams –
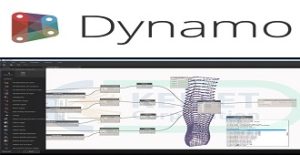
Dynamo Content 24 hrs Chapter 1: Introduction Programming Basics Why We Program Visual Programming Data Types BIM Automation What is Dynamo Installation & Versioning Dynamo User

Introduction Program interface Design of column bearing (N, Mx, My) Design of any shape of columns Design of shear walls
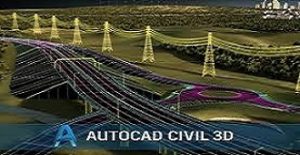
1 – the representation of the surface of the Earth’s natural for the project on the program (contour map – budget retina – Google Earth)
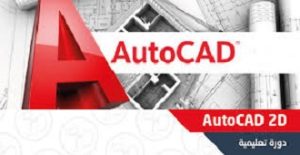
Outlines: Understanding the AutoCAD workspace and user interface. Using basic drawing, editing, and viewing tools. Organizing drawing objects on layers. Inserting reusable symbols (blocks). Preparing
EGYCET – Egyptian Company for Engineering Training aims to raise the level of engineers and engineering students and vocational training courses and programs to engineering students in many various to improve students skills in order to meet the domestic and international job market requirements.
Copyrights © 2020 – , EGYCET, All Rights Reserved – Designed and developed by EngazMedia